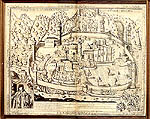
 |
  |
The
Patriarchate of Pec:
|
 |
|
G.
Stojanovic, The Patriarchate of Pec, engraving, 1745
|
Old sources show that there was a number of buildings in addition to the churches in the Patriarchate of Pec. However, during the long and turbulent history of the Patriarchate all the earliest buildings, and even those dating from the 16th and 17th centuries, have disappeared. Basing ourselves on an old copperplate view and on the archaeological explorations carried out in the past decades, we can describe with fair precision the buildings located in the immediate vicinity of the churches of the Patriarchate.
Like all early monasteries, the Patriarchate of Pec had all the buildings necessary for the life of the brotherhood. The copperplate engraved by Georgije Stojanovic for Patriarch Arsenije IV in 1745 shows monastic cells, guest-houses, a kitchen with a small refectory and a large one, a water-mill, granary, stable, bakery, garden. Of all these buildings, only the bakery and the guest-house with the refectories west of the narthex survived into modem times, but even that edifice was burnt down in 1940, and now only its foundations are visible.
The foundations of a representative building, apparently the earliest monastic refectory, were excavated in 1965 and 1966 in the monastic courtyard, in the area between the present entrance and the churches. The excavations revealed the lower part of the entrance on the north side and the adjoining pilasters, in good state of preservation, and some remains of frescoes. Foundations of a monastic guest-house can be seen to the left of the path leading to the church. Archaeological explorations have revealed, not unexpectedly, foundations of monastic buildings to the east of the churches as well. A number of old graves and tombstones were found in this place and elsewhere. One of them, with the carved name of Evstatije, a monk, was subsequently built into the supporting wall near the north side of the Church of St. Demetrius.
The churches and the surrounding buildings were protected by a large wall with five towers, one of which, the called donjon, on the north-west side, towards Rugovo, Ss particularly strongly fortified.
The present buildings round the churches date from the 19th and 20th centuries. The guest-houses at the bottom of the yard on the west side were built during the second half of the 19th century (they were burnt down in 1981), the belfry tower on the south was built in 1970, and the new guest-house in the north-western part was completed in 1981.
The group of old monastic buildings extended beyond the present walls. Another strong donjon was located on the hill of Idvorac, above the modem road, to the north of the monastery; two walls with defensive towers descended from it towards the monastery. Now there are only some traces of the foundations of these fortifications, while only the donjon, the lower parts of which have been partly restored, is still visible.